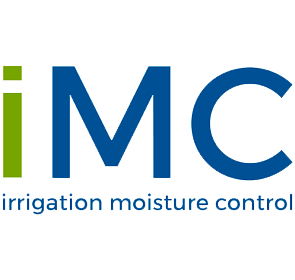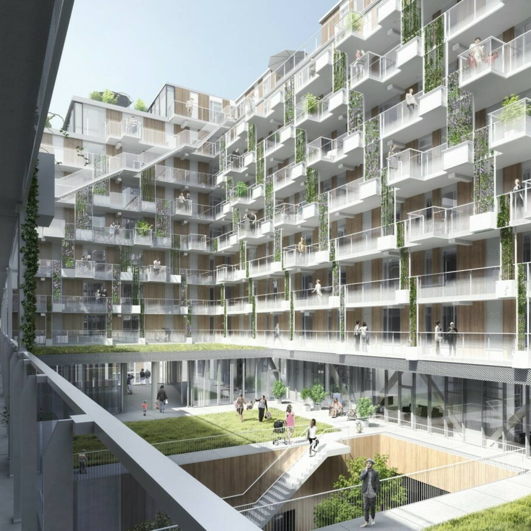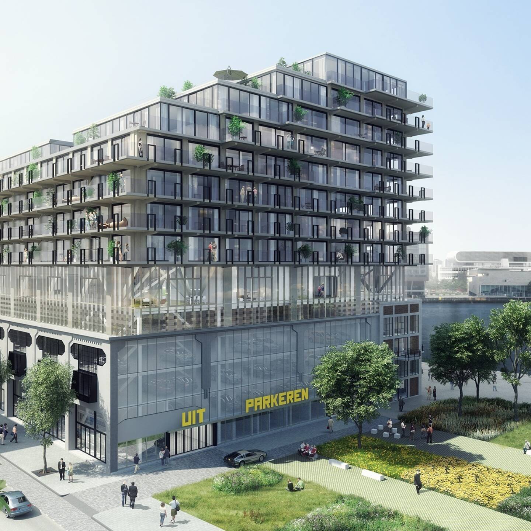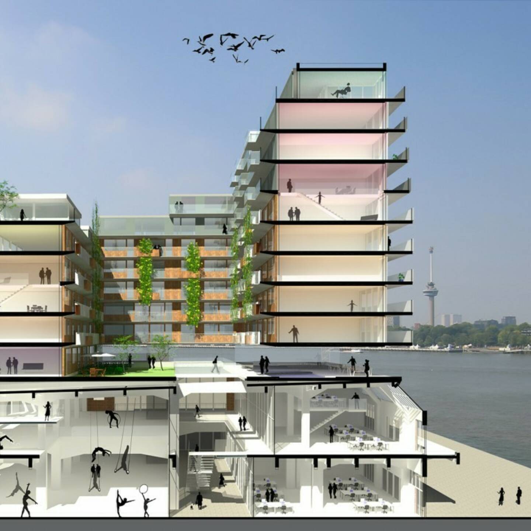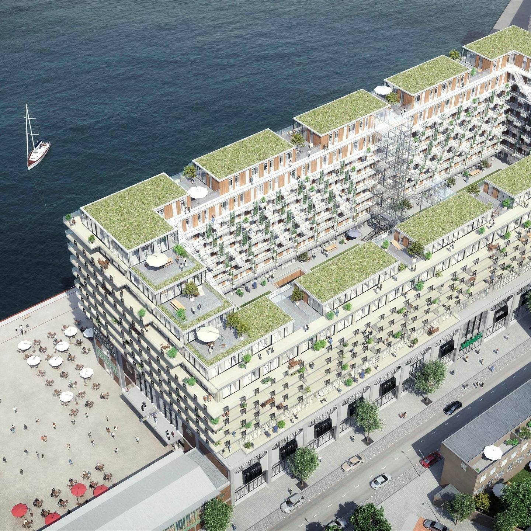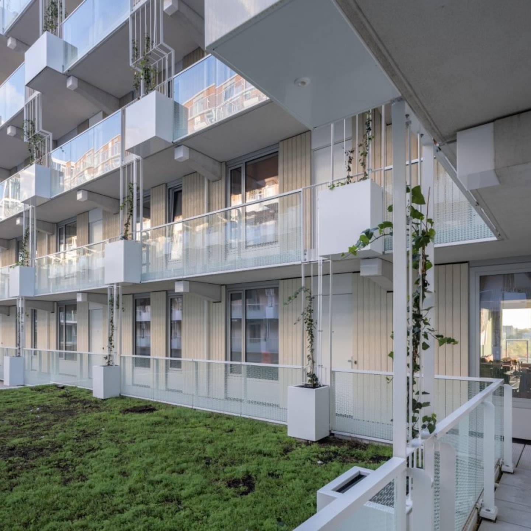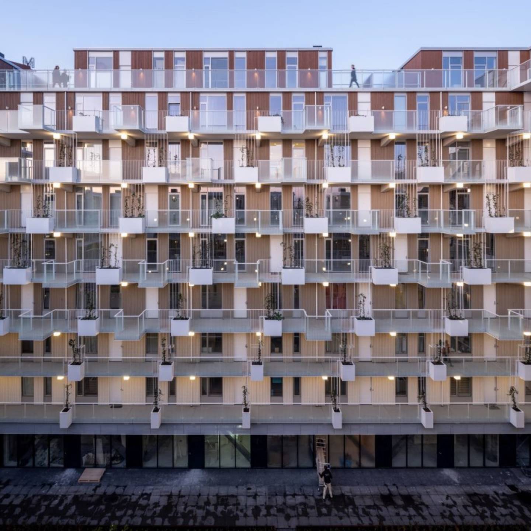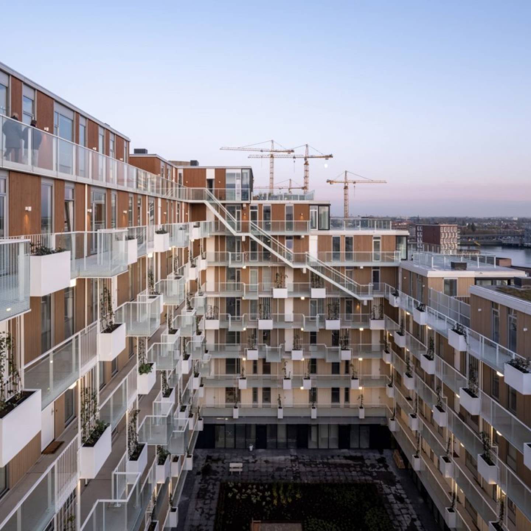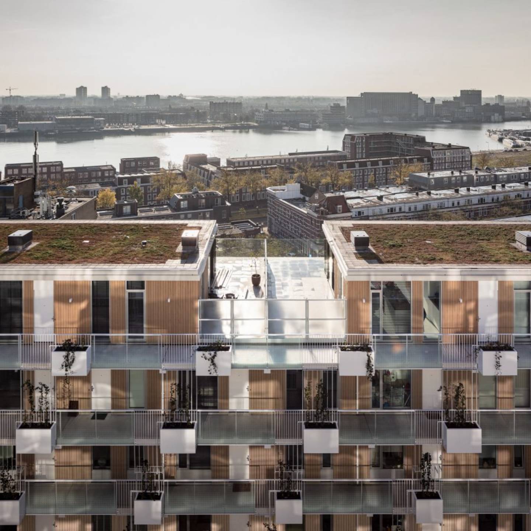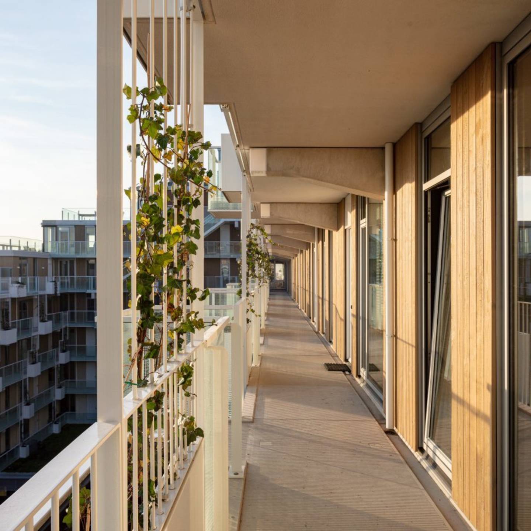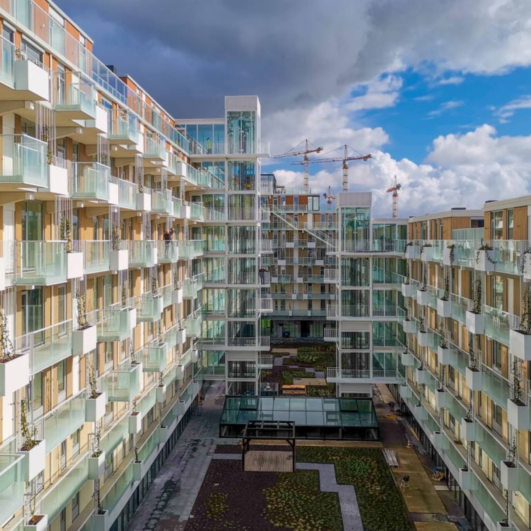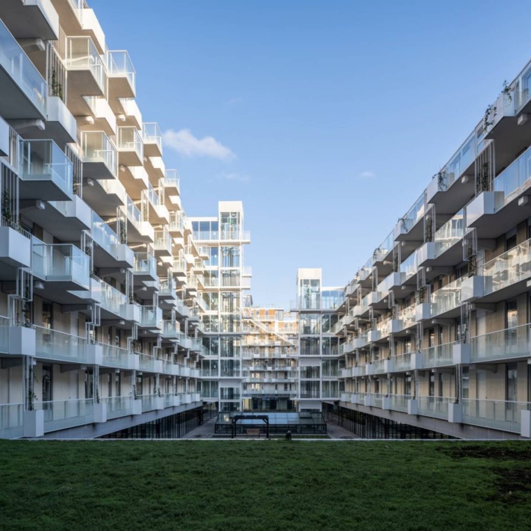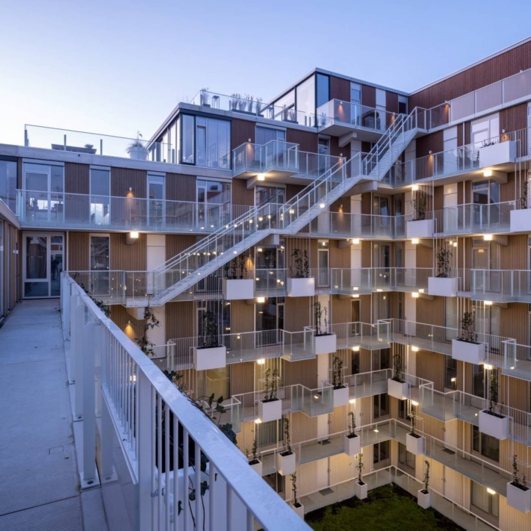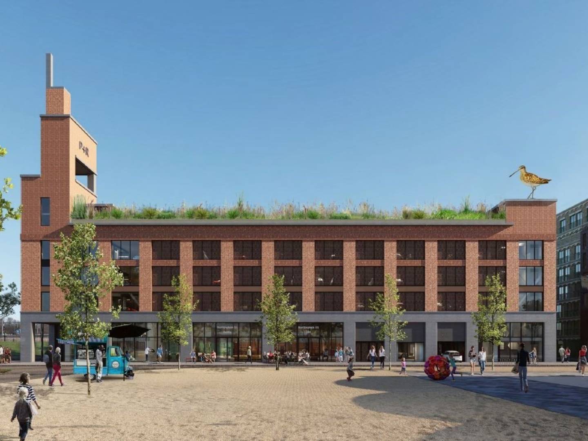Fenix
In 2013, Mei architects and planners were selected for the repurposing of the Fenix I warehouse in Katendrecht. Construction of Fenix I is currently fully underway. At nearly 45,000 m2, Katendrecht will see the erection of one of the largest construction projects in The Netherlands. 212 new loft apartments will be built on the existing warehouse, all of them fully customisable to the buyers’ wishes. The former warehouse will be repurposed with a blended scheme of living, working, parking and leisure. The Fenix warehouses, located opposite Hotel New York and the Rijnhavenbrug bridge, were built in 1922 in connection with the major expansion of the number of lines of the Holland Amerika Line. The architect was Mr C.N. van Goor. The warehouse was then called the San Francisco warehouse and was some 360 metres long. The warehouse was unique in that two sets of tracks ran through it as well as even a number of goods hoists with which lorries could load and offload their wares from the first floor. At the end of the second World War, parts of the wharf were destroyed, and the middle section of the warehouse was heavily damaged from a fire. In 1954, the wharf was rebuilt and the remaining warehouses on either side of the current Fenixplein were given the names Fenix I and Fenix II. In the 80’s, wharf activities naturally migrated to the West, and the warehouses fell into abandonment. Starting in 2007, the city of Rotterdam committed to the reconstruction and transformation of the Katendrecht district. The Deliplein in particular constituted an important element in this. It grew in recent years from a dilapidated area into a trendy place and coveted neighbourhood with many culinary, creative and cultural businesses. Around 2009, construction firm Heijmans started development plans for the Fenix I warehouse. Following investigation of the surrounding construction volumes along the Rijnhaven, it was decided, in consultation with the city’s urban development council, to add a new volume on top of the warehouse.
Planters
Copijn Realisatie BV in Utrecht supplied the planters and plants for the project. HB Watertechnologie were recently commissioned by Copijn to implement an irrigation system for the planters. An Irrigation Unit with various clever expansion modules will be used, such as automatic nutrient feeding via the driplines as well as automatic frost protection. The irrigation system will be subdivided into different groups for optimum water distribution, and the planters will be fitted with pressure-compensating driplines. In addition, optimal operation of the irrigation system will be possible thanks to its web-based control and monitoring (including soil moisture sensors) – the iMC Box.
The project is set to be completed in the spring of 2019. We look forward to an exciting collaboration with this project.
